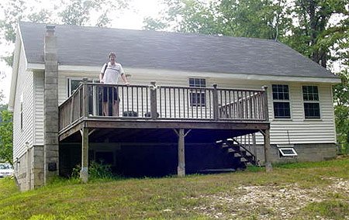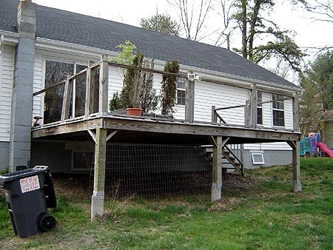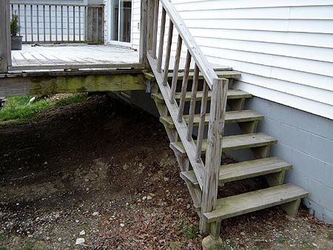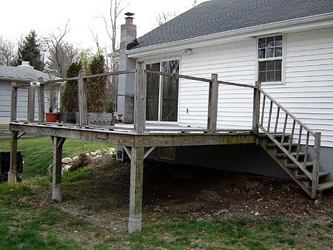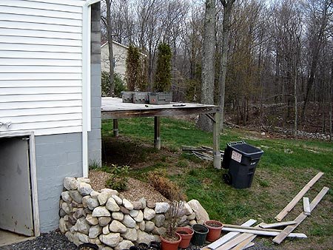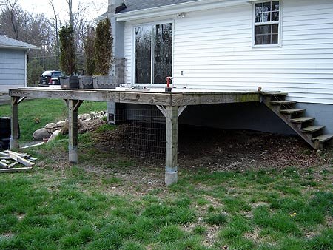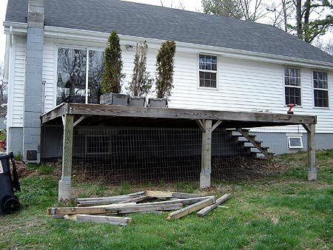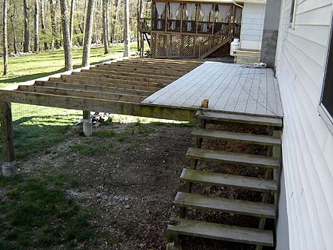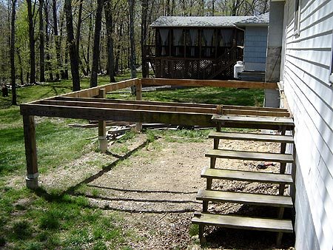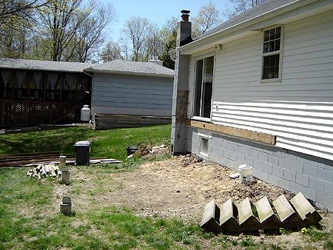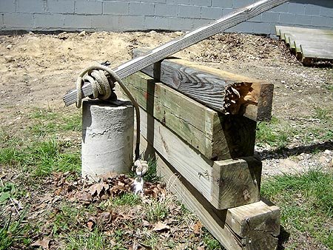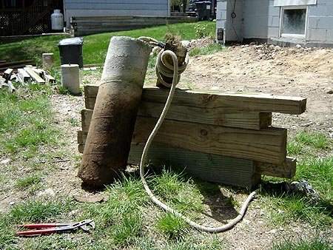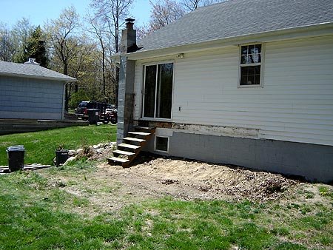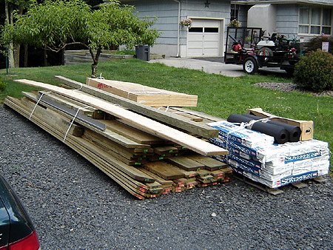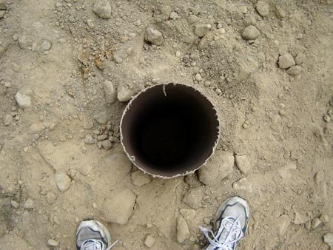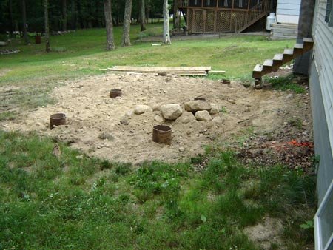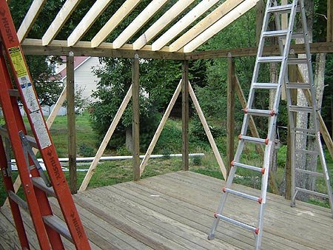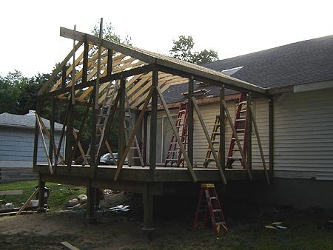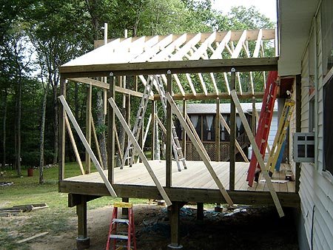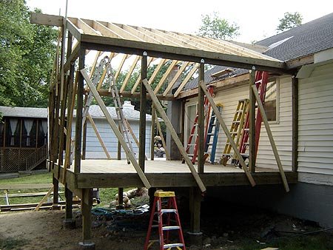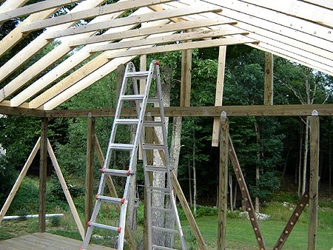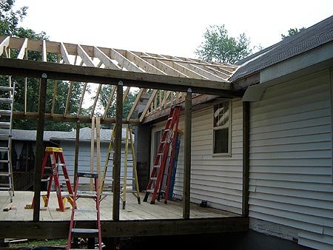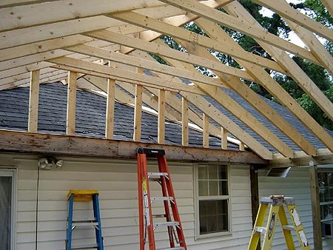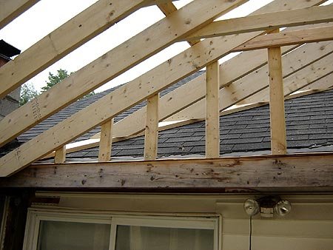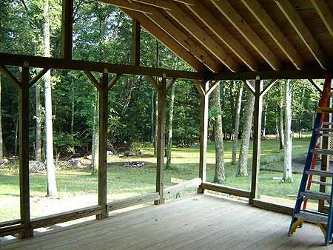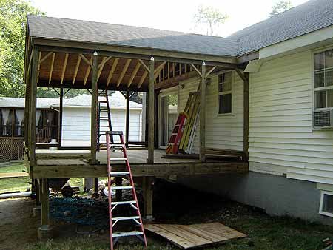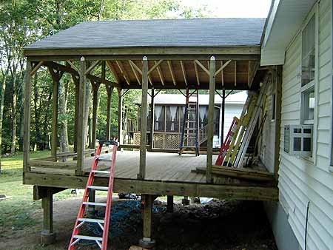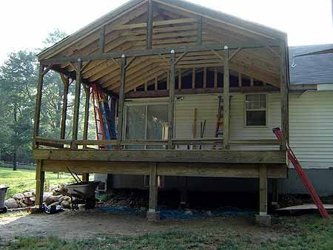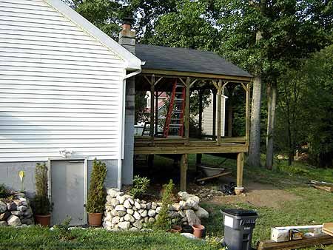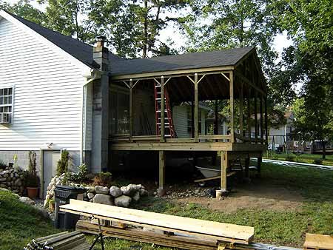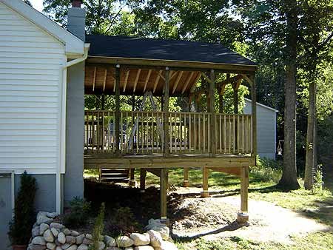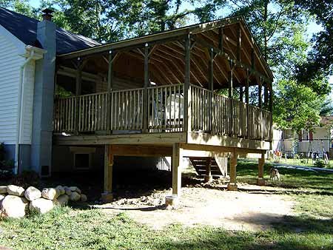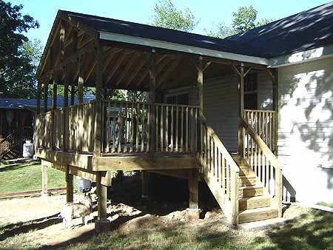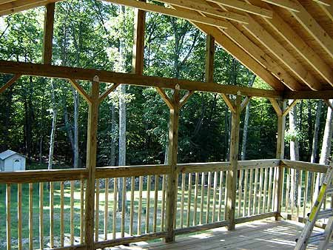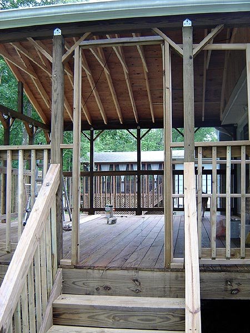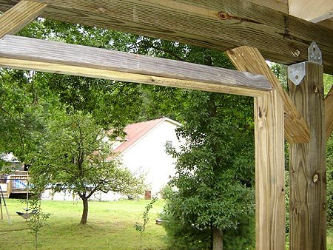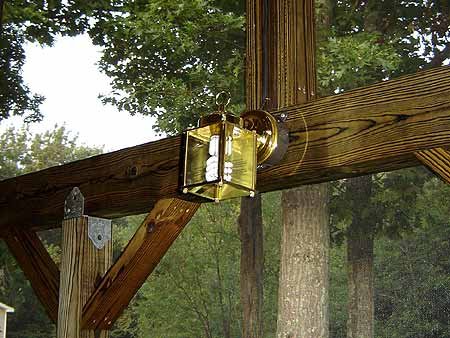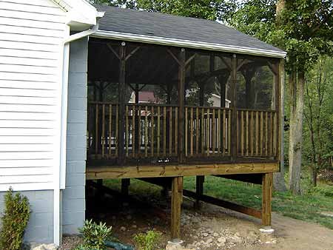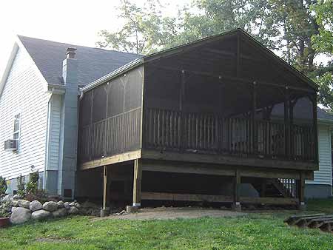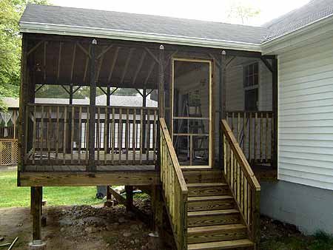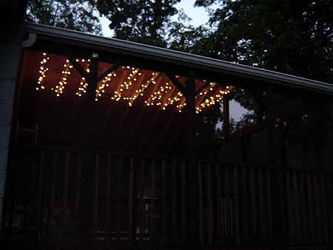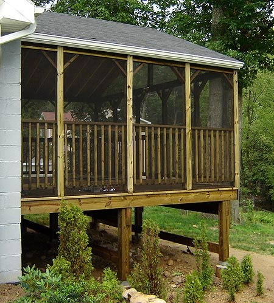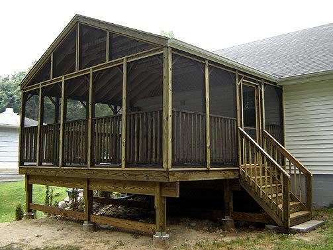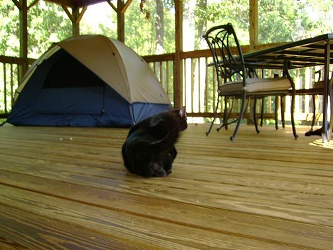The Deck Has Been Built
I was a little nervous this morning leaving people at the house to work when I wasn’t there. I have a problem with fearing the worst. Maybe I should work for the CIA or something. I’m sure they have room for some more paranoid people.
Anyway, I left and worked the day just fine. I wanted to come home to something I could inspect. I did. I knew at least the bottom (the deck part) would be built on our new screened in porch.
I pulled in the driveway and immediately walked around to the side of the house to see a nice straight and level deck built upon six 6″x6″ posts. I got level with the surface of the deck and saw that it was perfectly straight, with no waves whatsoever. Wow. I can be pretty handy at times, but I am sure I could not have pulled that off in any fashion.
Here, take a look at some screened in porch photos (well, almost)…
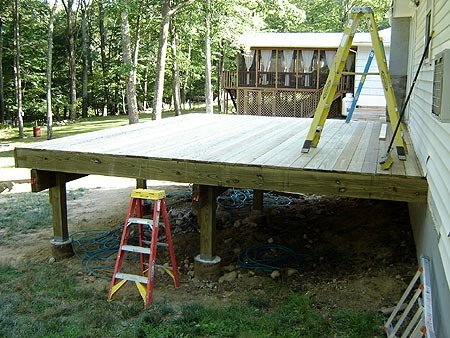
This is the “deck” part of the porch. I have come to the conclusion that the deck is the bottom part and the porch is the whole thing with the roof. I may be wrong, so please correct me if I am. The dimensions of this new screened in porch will be 16′ out from the house and 20′ wide. I think it is actually 19’6″ wide. That’s fine with me. It is still bigger than the last one.
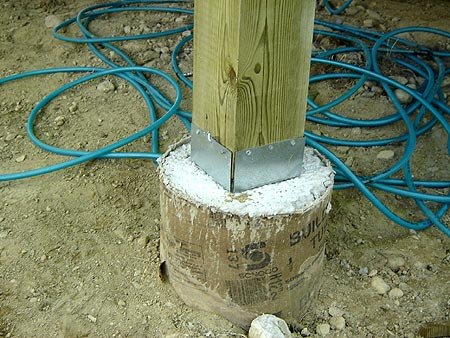
This is a picture of the 12″ concrete footer. There are six of these, so this thing is plenty strong. They are 42″ deep. That’s code for our area. The last deck only had three 8″ footers and measured 14′ out from the house and about 18′ wide. Those footers were only about 1 1/2′ deep. Inspection? What inspection? Paul and I were talking about snow on the roof this morning. I don’t see the weight of the snow to be a problem with this type of strength.
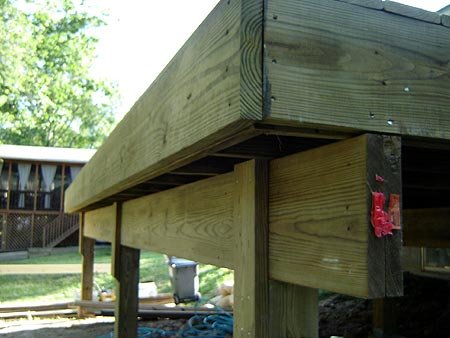
I thought I would grab a shot of the edge of the deck here. This is the opposite end of what’s attached to the house. I like the idea of overhanging each edge about a foot. The first three footers measure 8′ out from the house, on center. The second set of footers measure 15′ out from the house, on center, which gives a nice overhang. As you can see (well almost), there are two sets of double 2″x12″ beams. I guess you would call these girders? Anyway, there are two 2″x12″ girders…one set at the first set of the footers and the other set at the second. They notched out the 6″x6″s and used a 2″x6″ to hold the girder in. I like that idea.
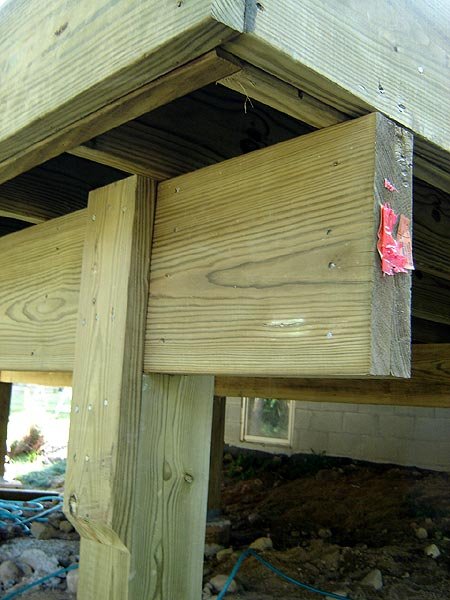
Here is a better shot of what I am talking about. You can see the joists in there resting and nailed on top of the girder.
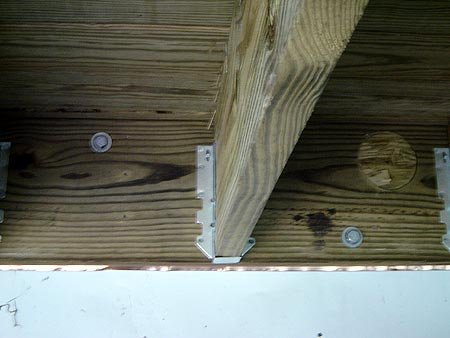
OK, now for up against the house. I was telling Paul this morning that, when purchasing the house, the inspector told me that the deck wasn’t securely bolted (enough) to the house. Because of that, I went out and picked up some nuts, washers and bolts and did the job myself. I suppose the building code has gotten a bit more strict since the time they built the first deck, because there is a lag bolt in between each and every joist this time around. Also, there is nice copper flashing nailed to the house before the 2″x10″ was nailed to it. The round semi-cut out portion you see to the right is the dryer outlet hole. Also, nice joist hangers were used to secure the joists to the header.
Maybe they are called headers, not girders.
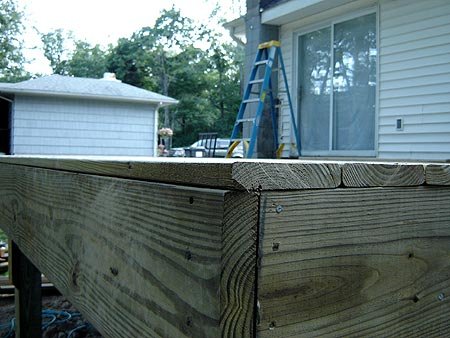
I just took this picture to show you how level the top of the deck is…with no waves. I could’ve gone surfing on the old deck, it was so wavy. I like this one better.
They already took the almost 40′ gutter off the back of the house, so I am thinking tomorrow will bring the roof section. I am hoping, anyway. Oh don’t worry, there will be more pictures.

